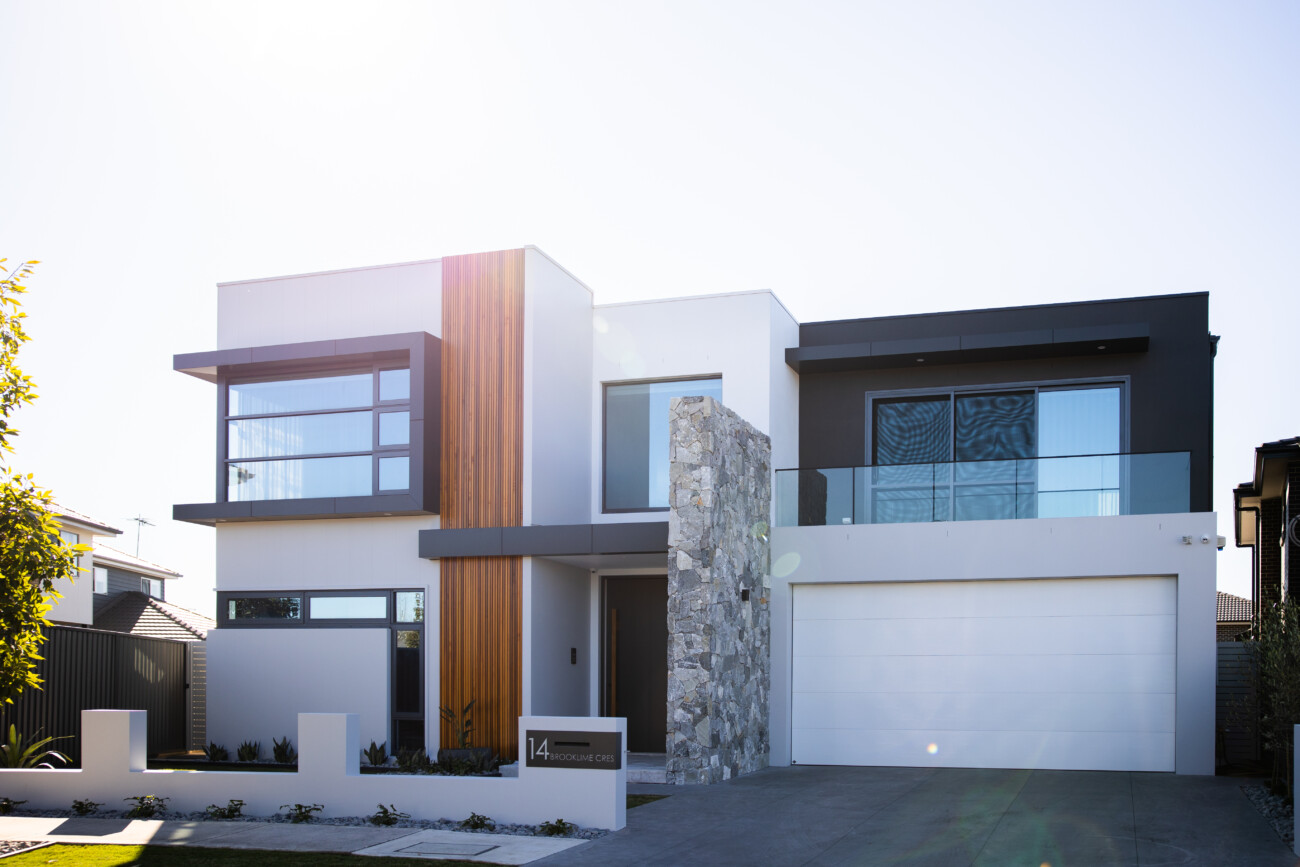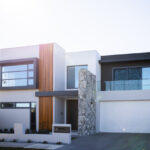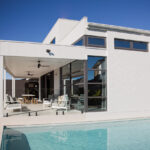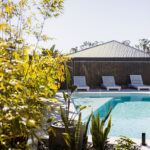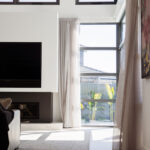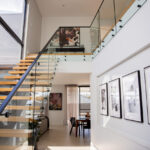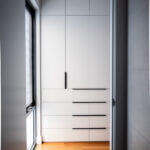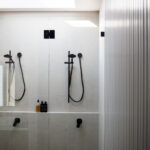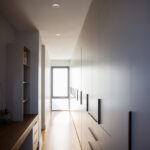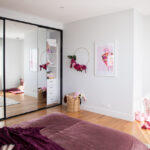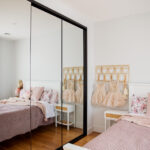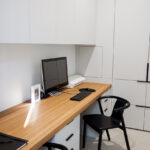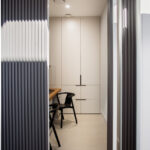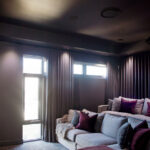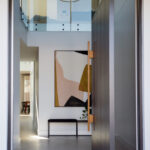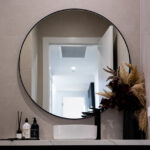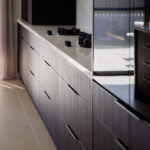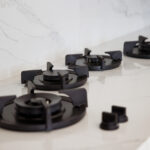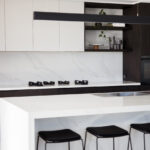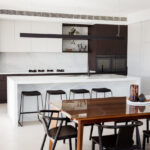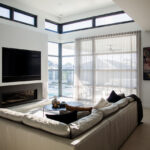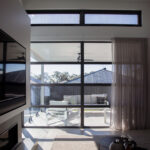5 BED | 3 BATH | 3 CAR GARAGE
Situated in the new Willowdale Estate, This double storey home was custom designed for a family wanting the space for their quality family time and have room for all the family get togethers. The main focus was the living area and areas for the kids to be entertained. The architect also emphasised on the living areas facing north and taking advantage of the abundance of natural light.
The home is situated on a 670Sqm block and features 5 large bedrooms, gallery, theatre, study, kids activity room, large combined lounge, dining and kitchen, with an interconnected alfresco and all looking onto the pool. Incorporated in the floor plan is the angle of the block, to create some characteristics and fun.
Looking forward to bringing photos of the finished product to the site. Check out our facebook page for regular updates……
