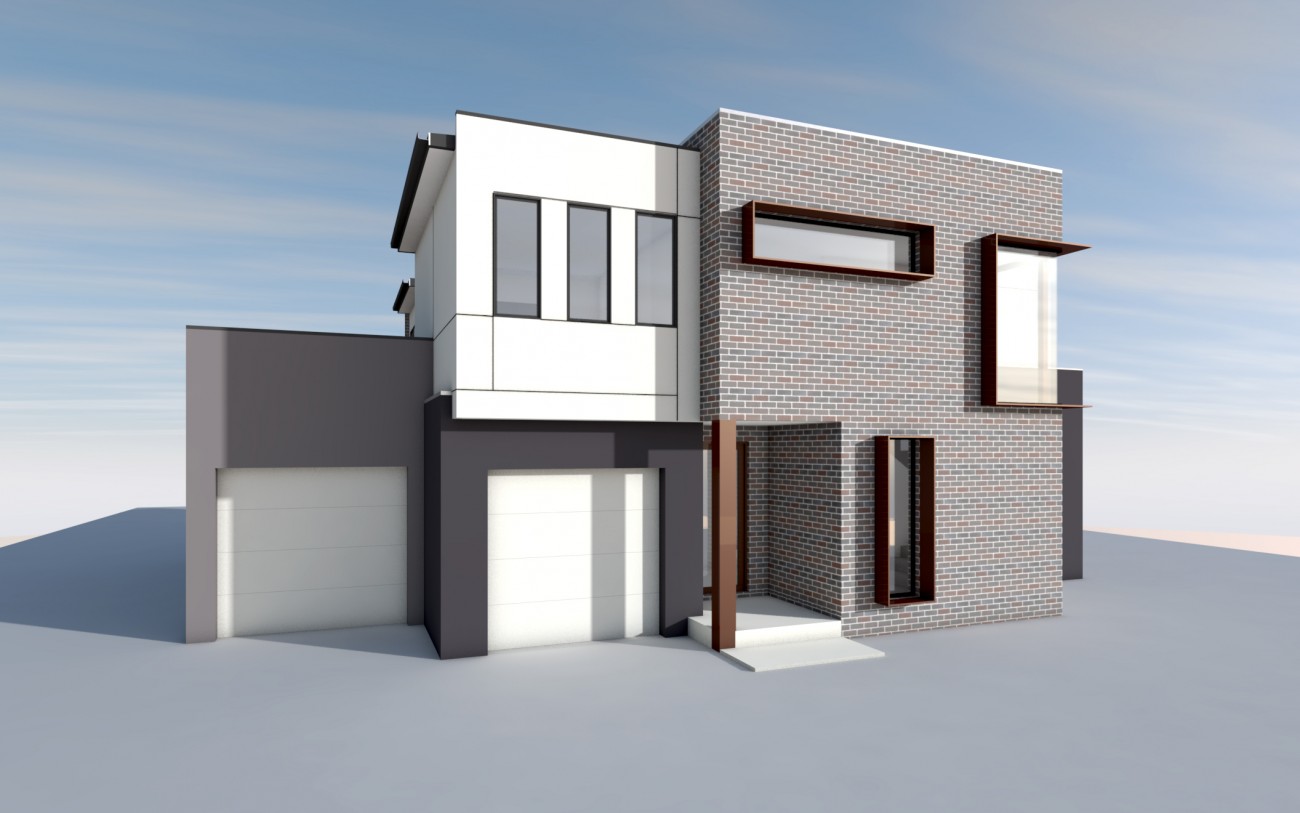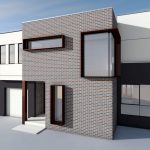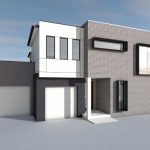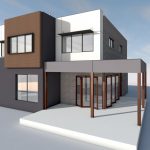4 BED | 2.5 BATH | 2 CAR GARAGE
This home is situated on a corner block in Edmondson Park. This double storey home was designed for a young newly married couple. The client was really interested in using different textures to break up the façade, and this was achieved by using brick, matrix cladding and timber panelling.
The home consists of 4 large bedrooms, study, large lounge and dining, with a cosy fireplace and corner bi-fold windows to open the dining to the alfresco.
Looking forward to bringing photos of the finished product to the site. Check out our facebook page for regular updates.



