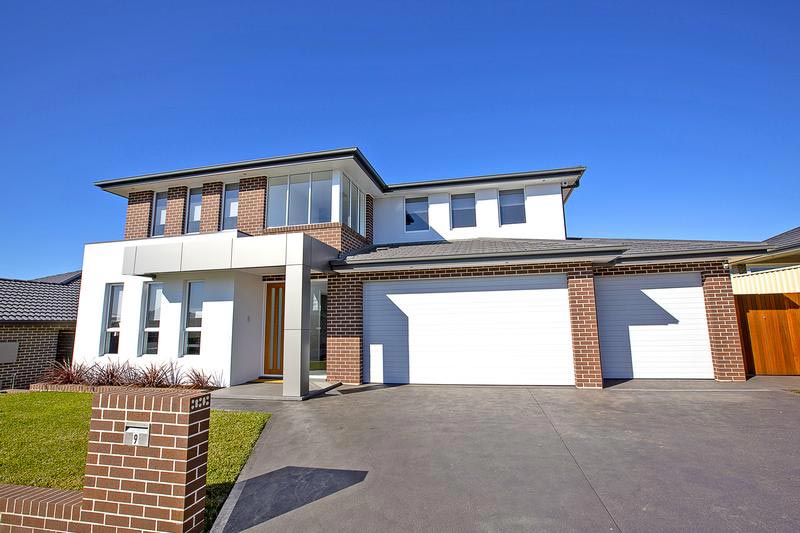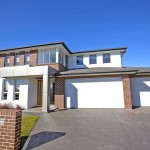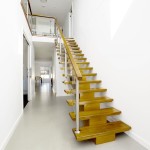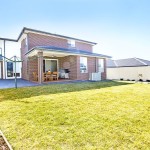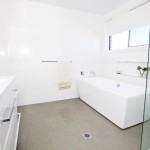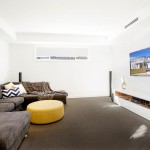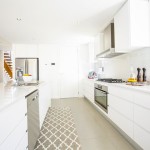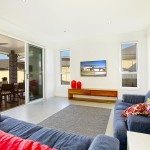5 BED | 3 BATH | 3 CAR GARAGE
This home was designed for a couple wanting to have space for their growing family. The designer took advantage of the north facing walls, and brought in lots of windows, there was no need for any lights throughout the day as the whole house was lit up with natural light. Also the large void to the front entrance created a beautiful feeling when you entered the home.
The home consists of 5 bedrooms, upstairs sitting, study, theatre, separate lounge and dining connected to the alfresco.
Contact us to view floor plans.
